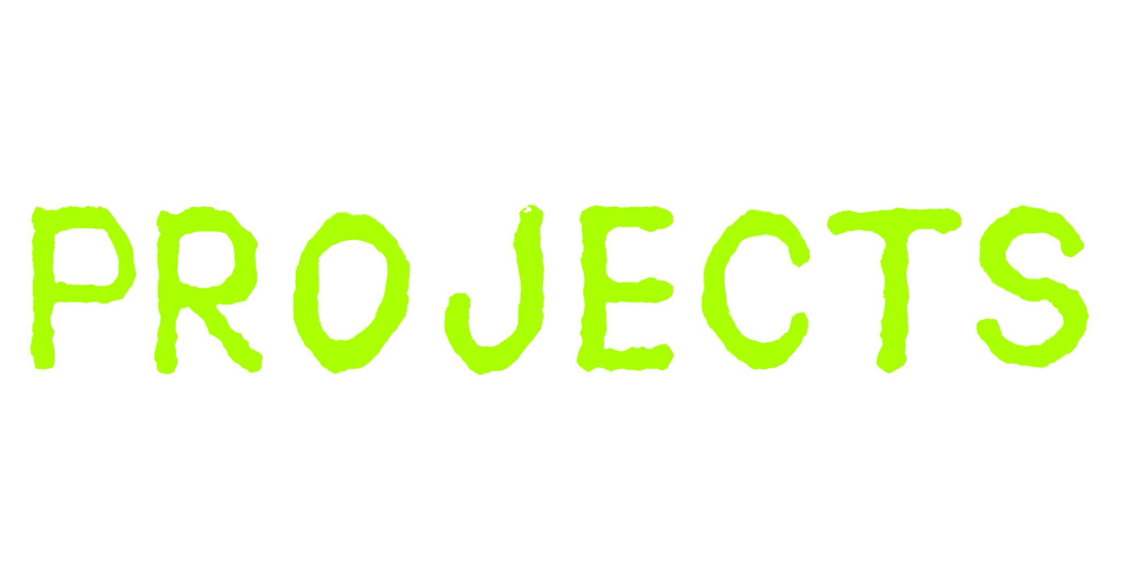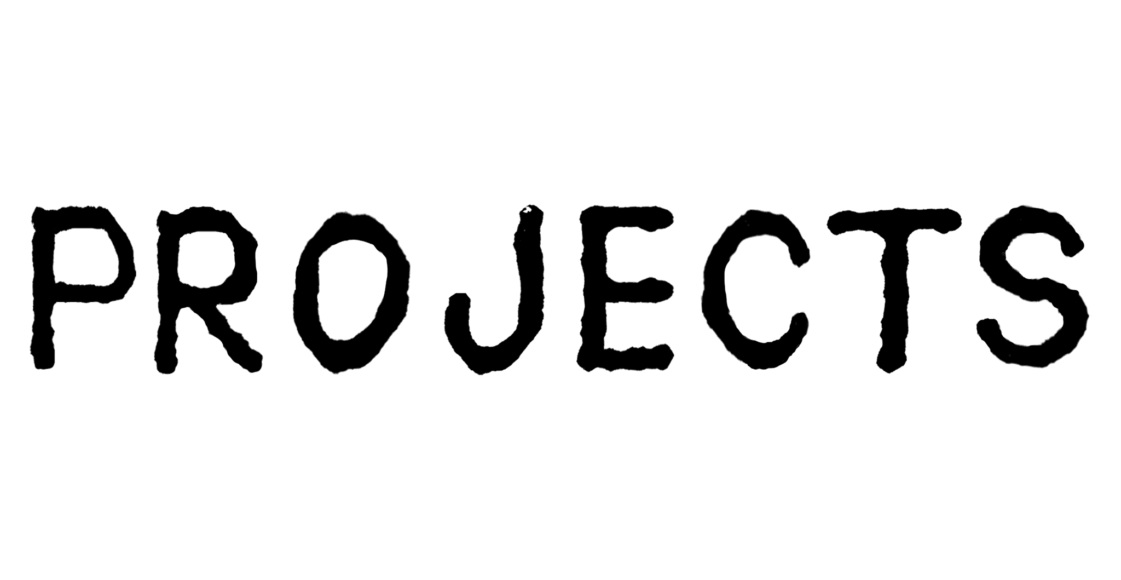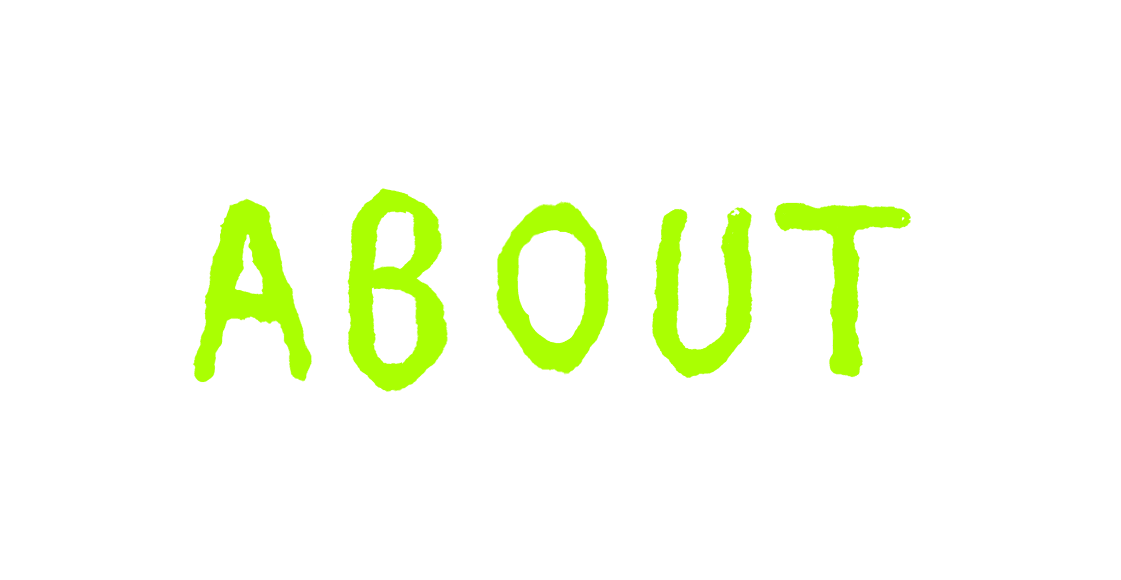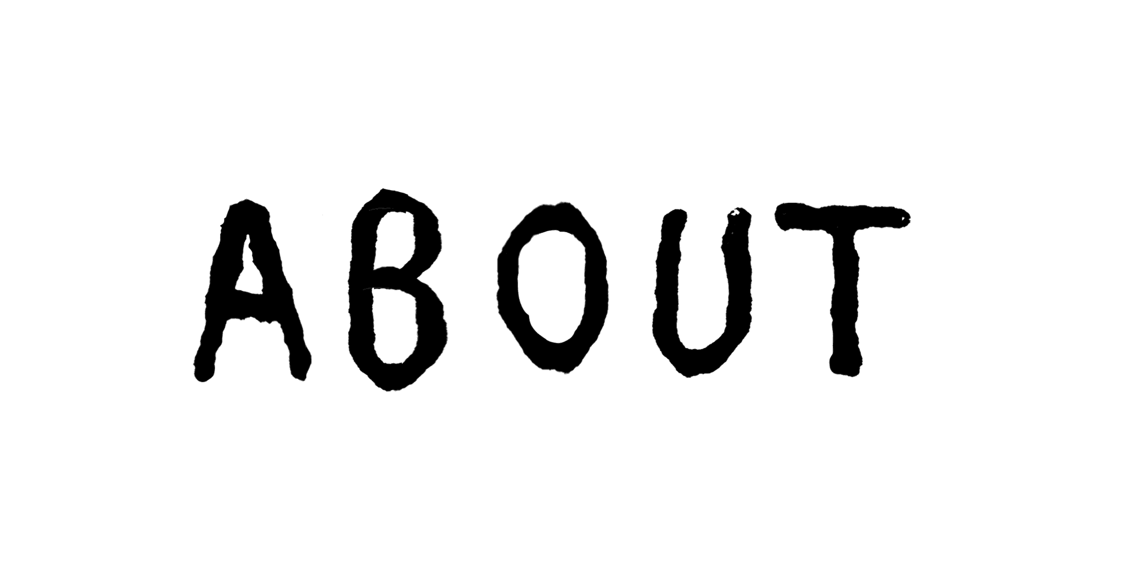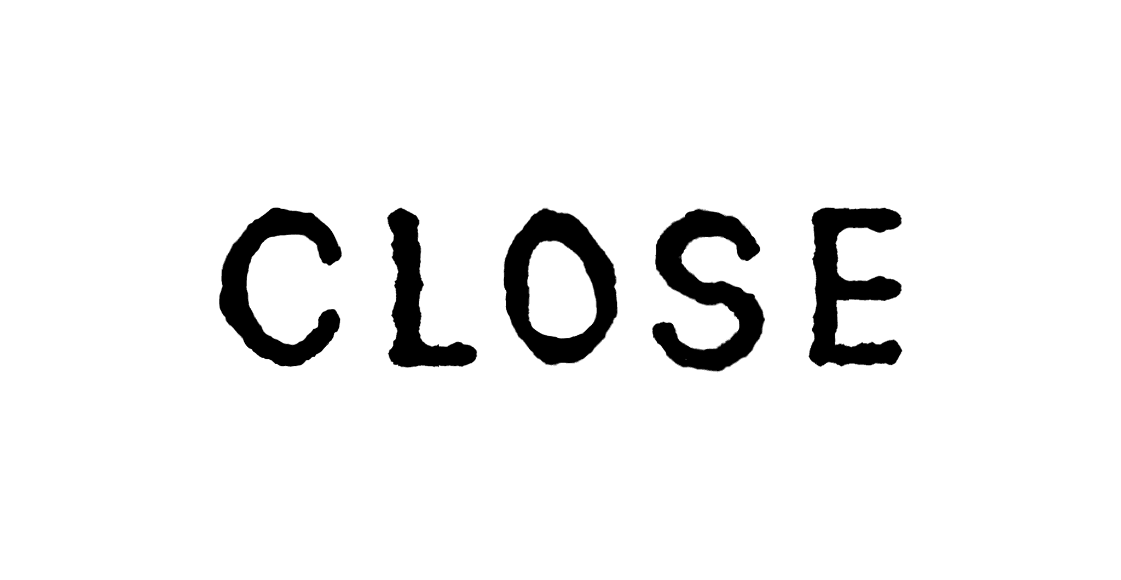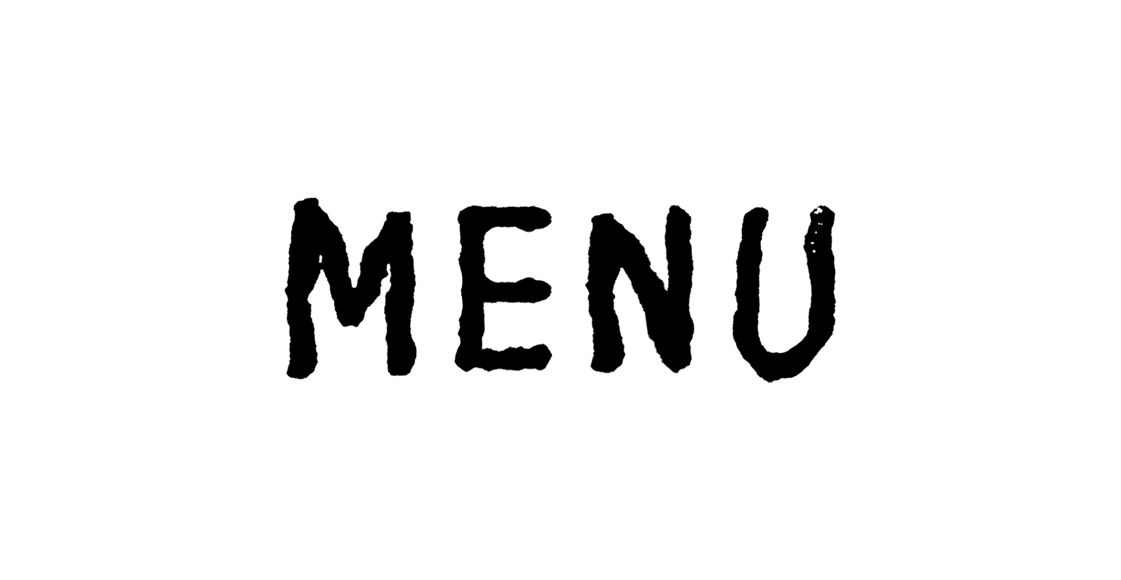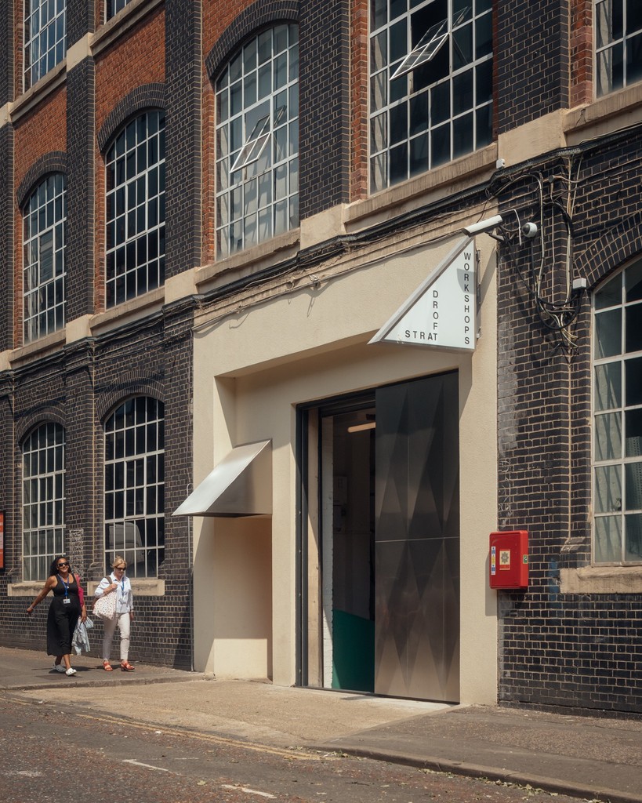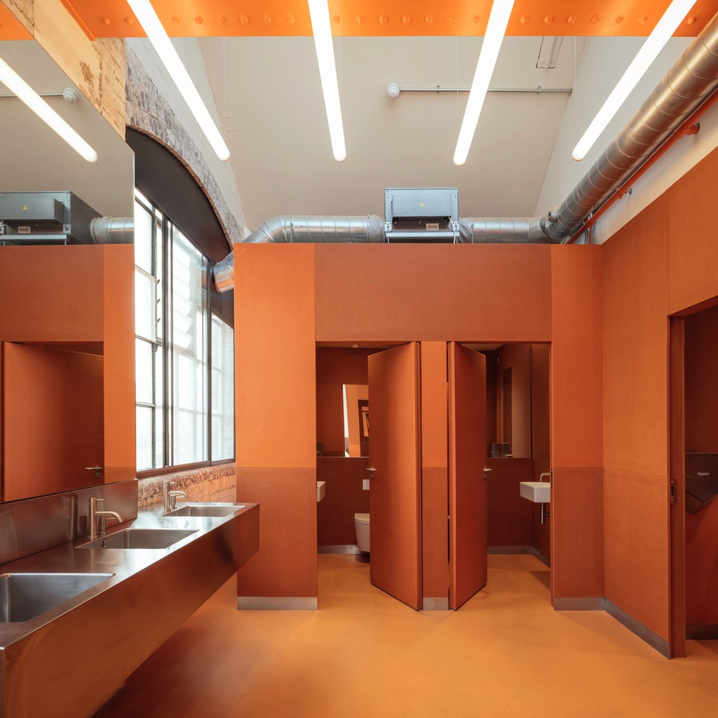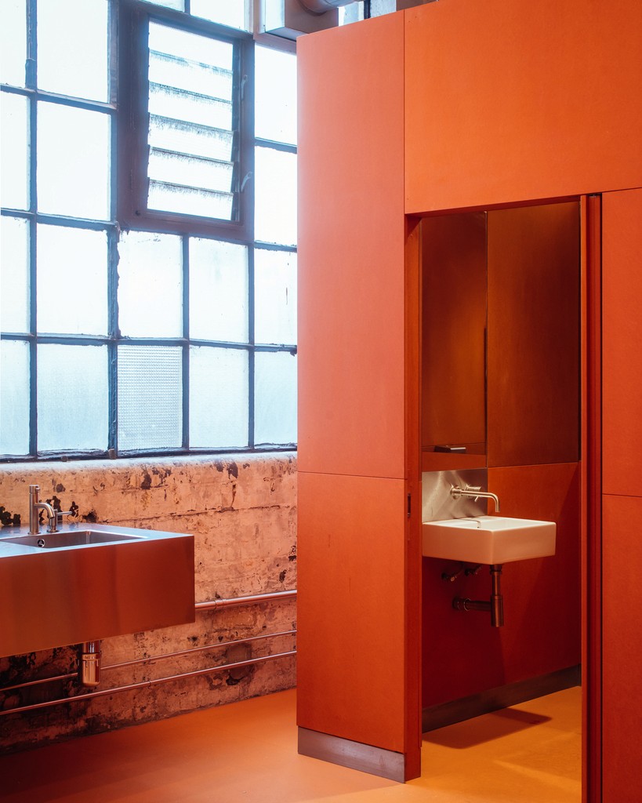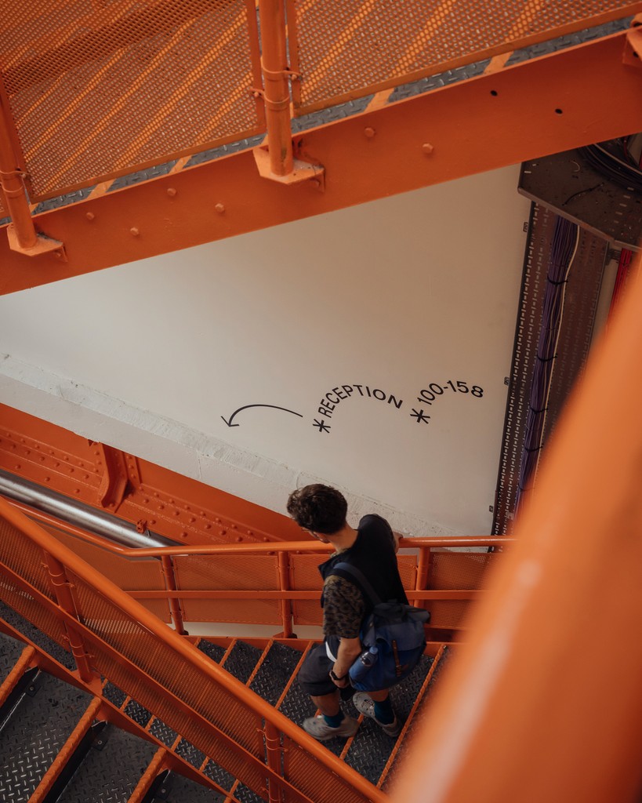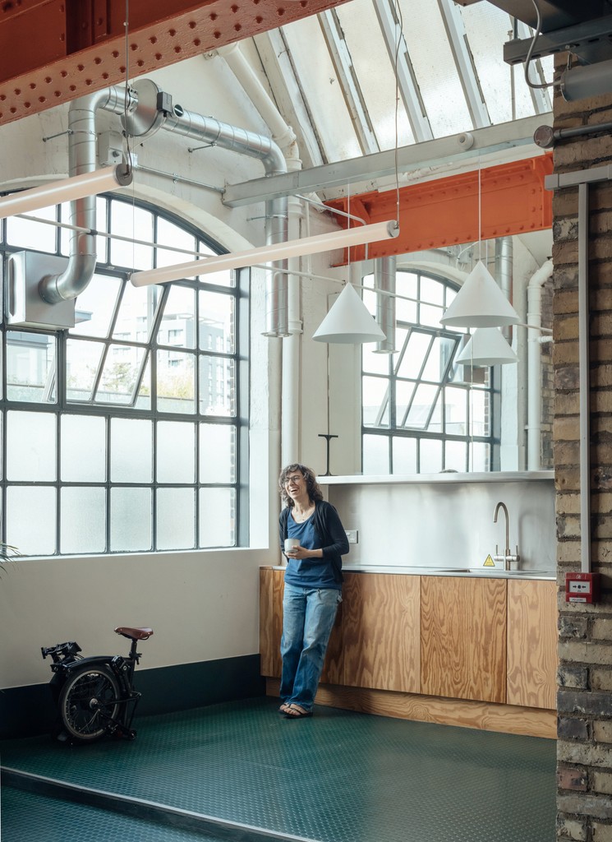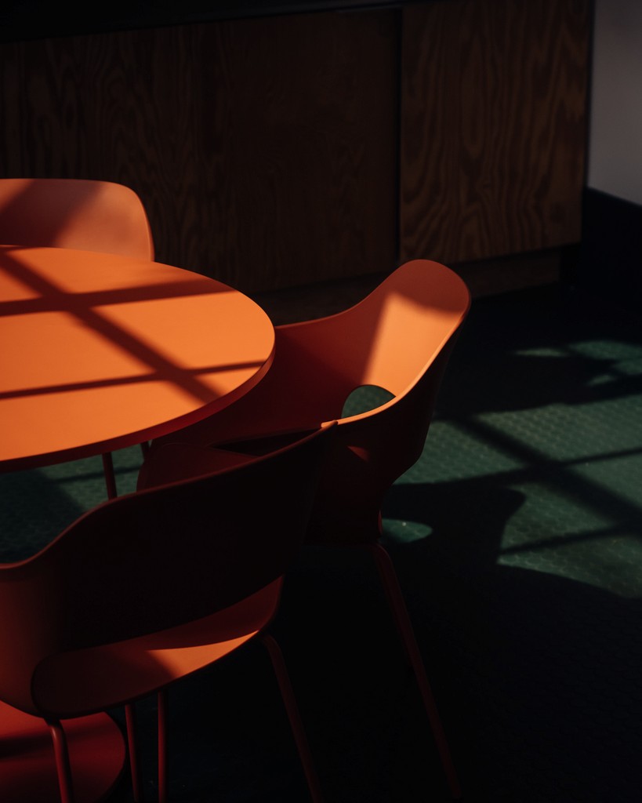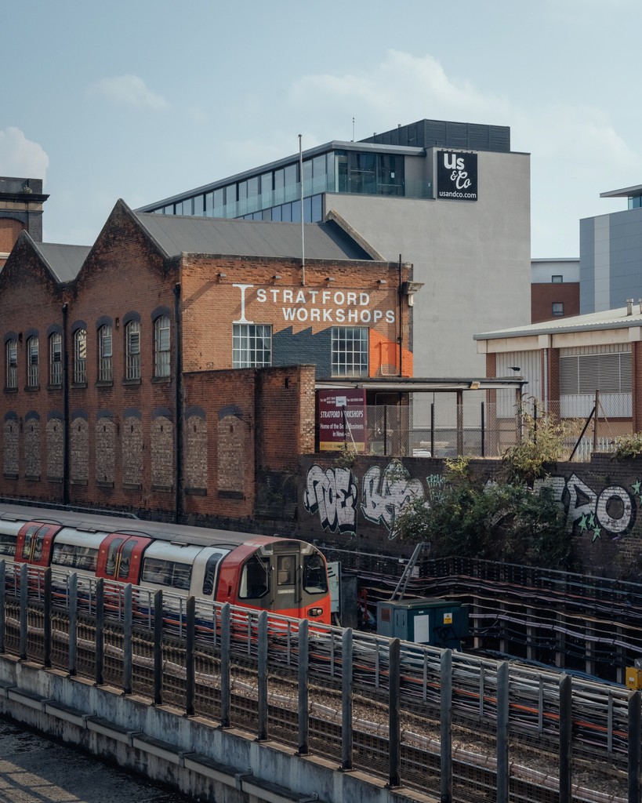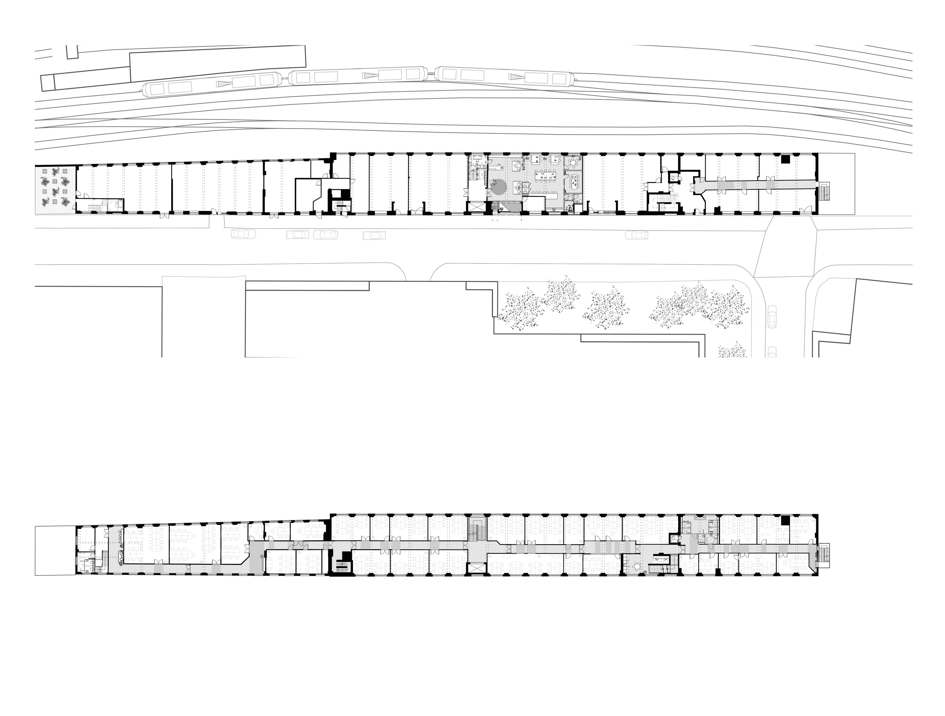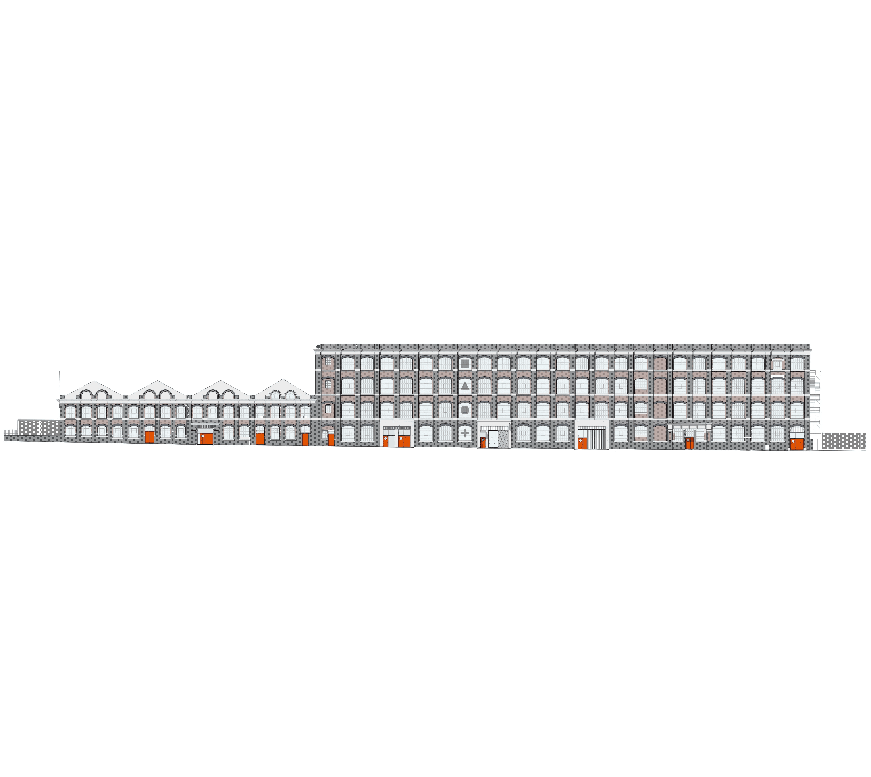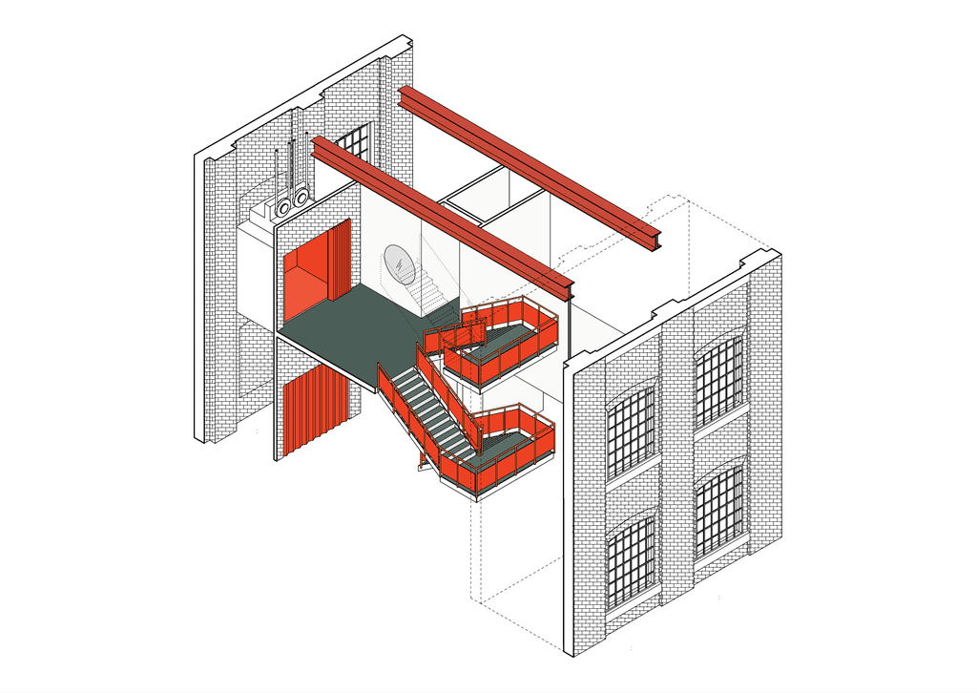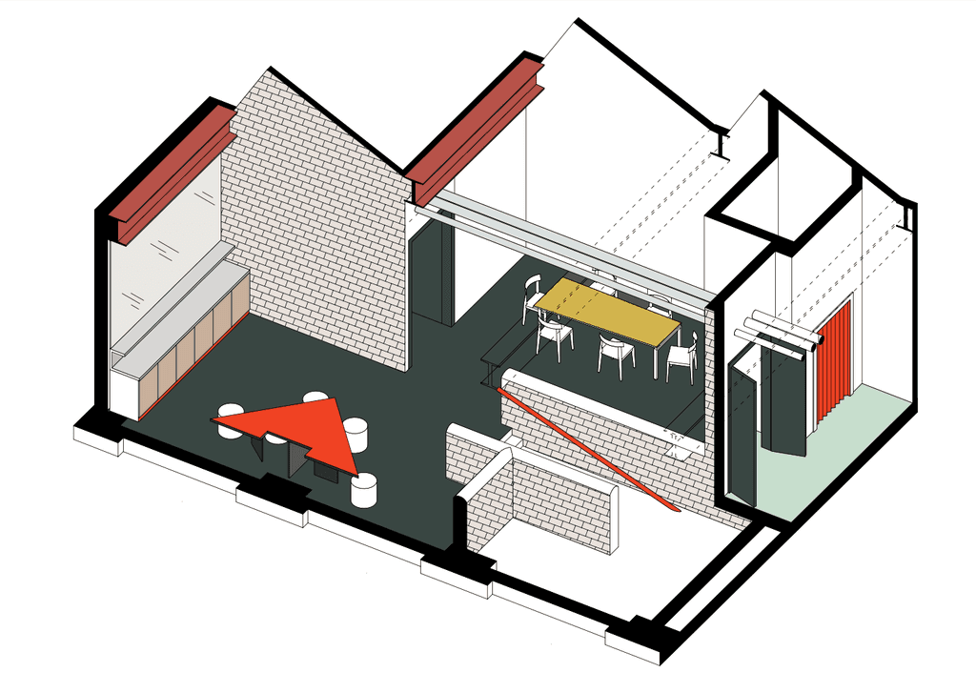The project upgrades the old 19C printworks building’s workspace offering through the redistribution of its former layout, adding a new entrance, a prominent reception, and new pockets of communal space scattered through its dense plan. Much of the design focuses on peeling back and revealing the history of the building, enable it to tell its own story of its past. New additions such as doors, a reception, tea points, washrooms, meeting rooms are designed to build on the character of the buildings heritage but also be in contrast with the material and detailing of the old brick and steel structure. These peculiar yet familiar insertions breathe new life into the building and allow it to begin to write the story of its future.
Year
2022-2024
Location
London
Type
Re-use
Status
Complete
Area
3700 sqm
Client
General Projects
Collaborators
Corbin Wood
M+E Engineer
David Webb Associates
Photography
Jim Stephenson
The project upgrades the old 19C printworks building’s workspace offering through the redistribution of its former layout, adding a new entrance, a prominent reception, and new pockets of communal space scattered through its dense plan. Much of the design focuses on peeling back and revealing the history of the building, enable it to tell its own story of its past. New additions such as doors, a reception, tea points, washrooms, meeting rooms are designed to build on the character of the buildings heritage but also be in contrast with the material and detailing of the old brick and steel structure. These peculiar yet familiar insertions breathe new life into the building and allow it to begin to write the story of its future.
Year
2022-2024
Location
London
Type
Re-use
Status
Complete
Area
3700 sqm
Client
General Projects
Collaborators
Corbin Wood
M+E Engineer
David Webb Associates
Photography
Jim Stephenson
STUDIO MUTT LTD. 91 KEMPSTON STREET, LIVERPOOL, L3 8HE, UNITED KINGDOM HELLO@STUDIOMUTT.COM


