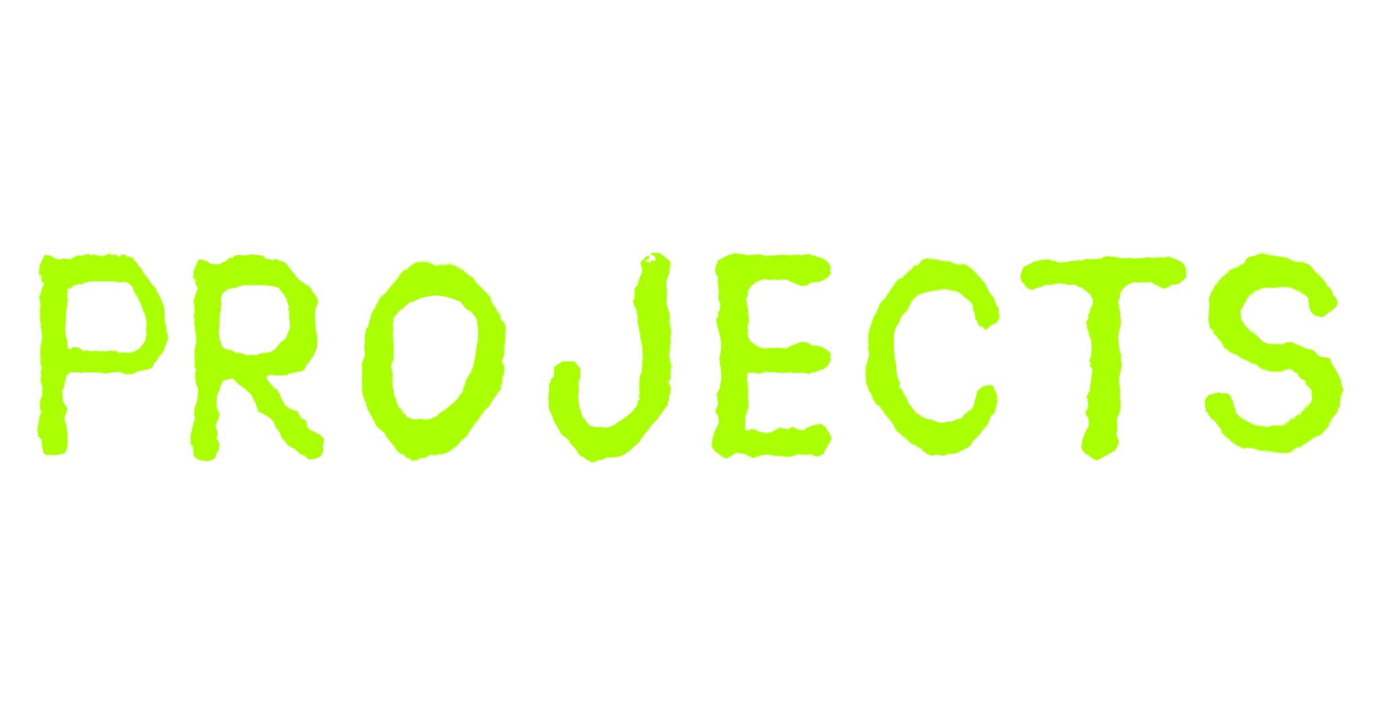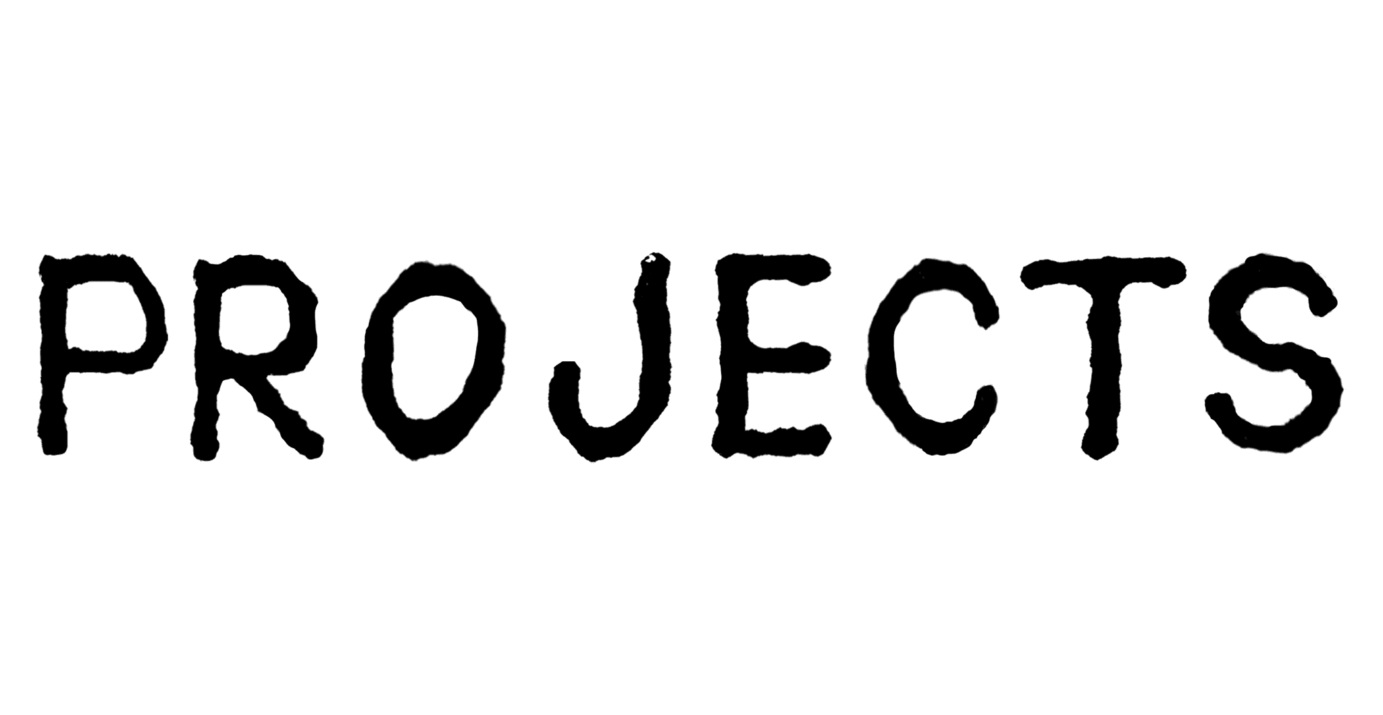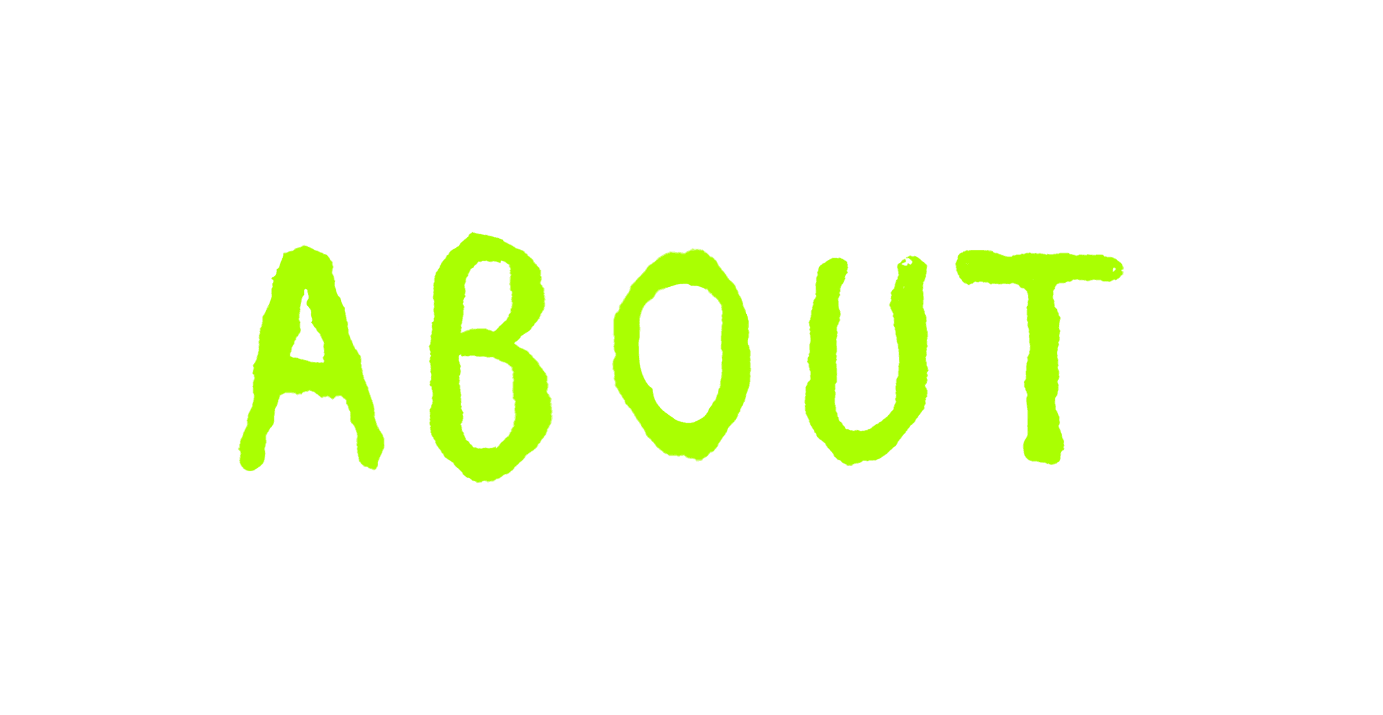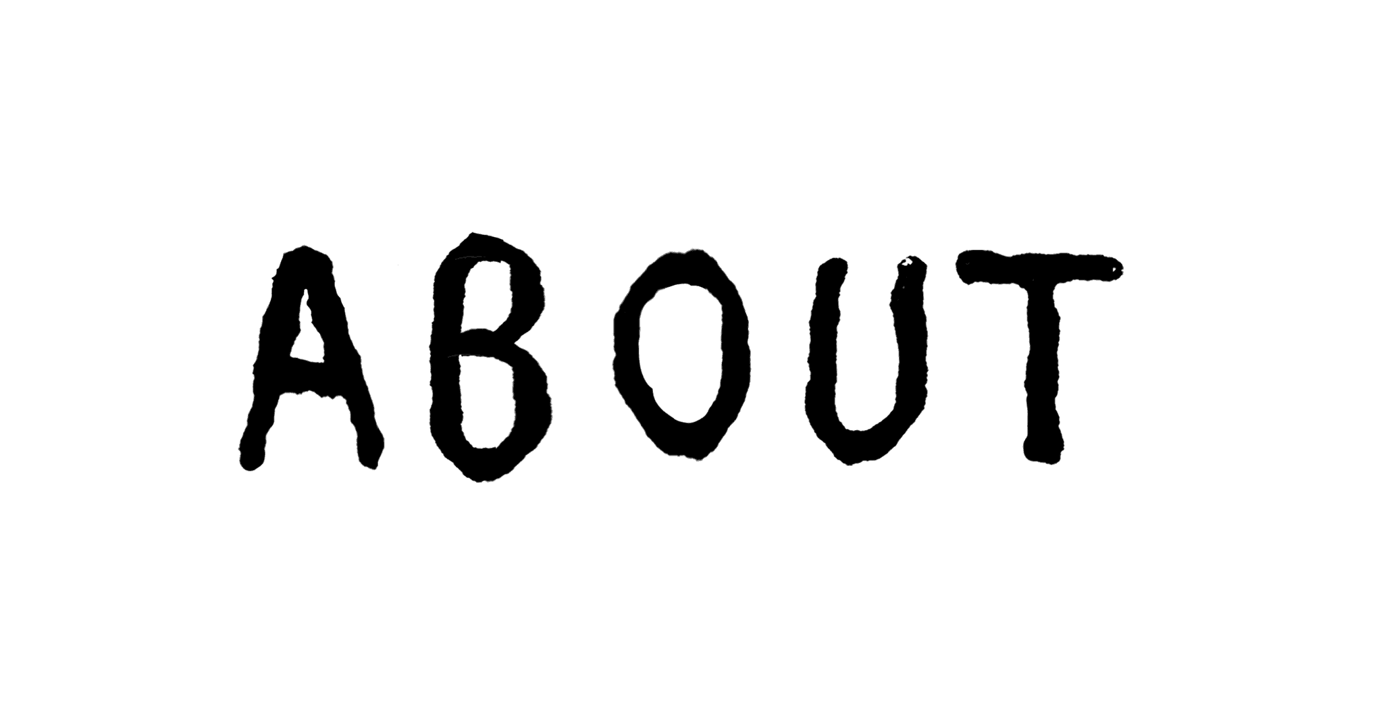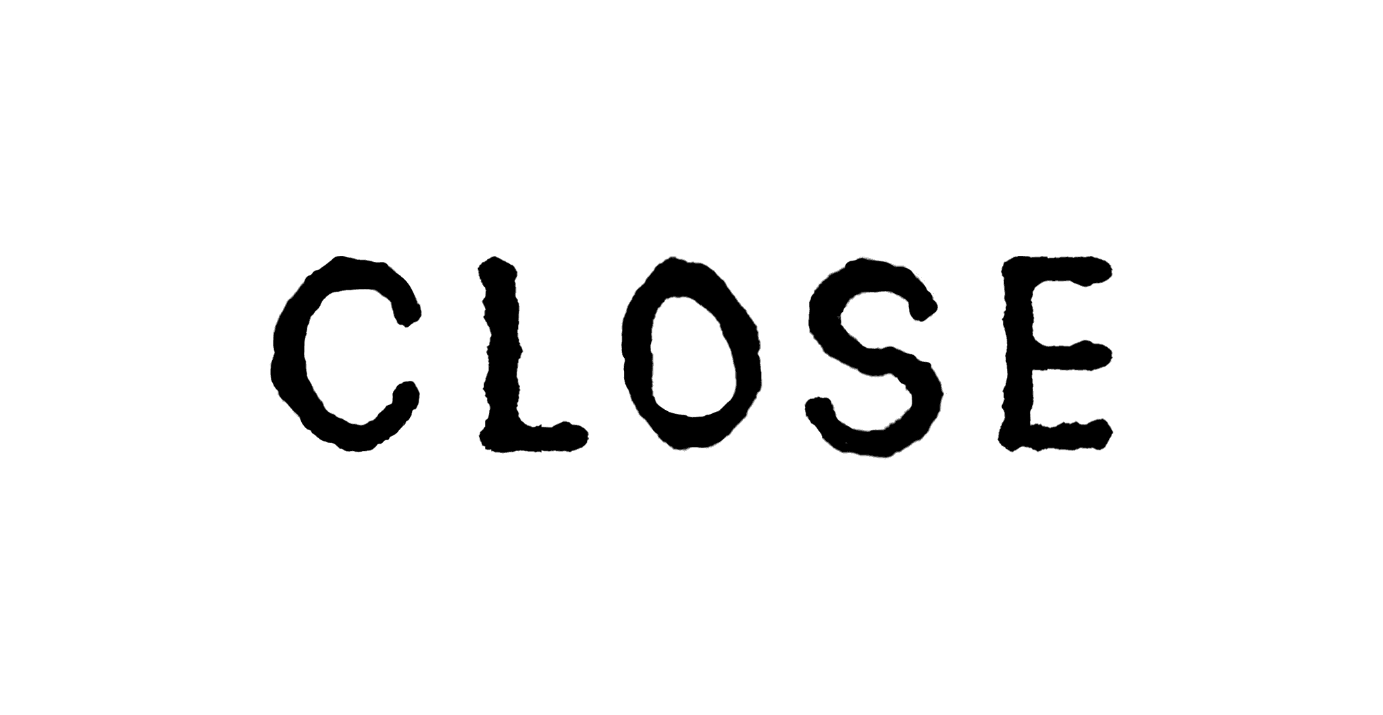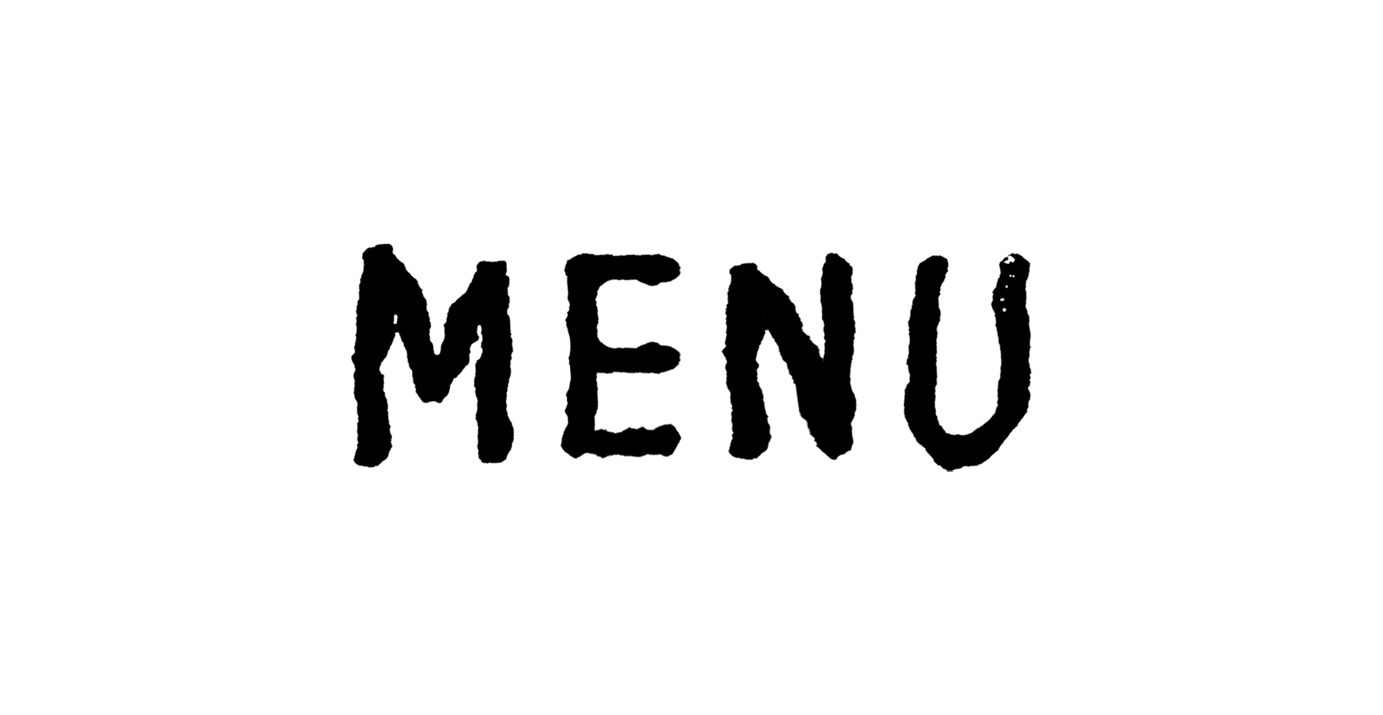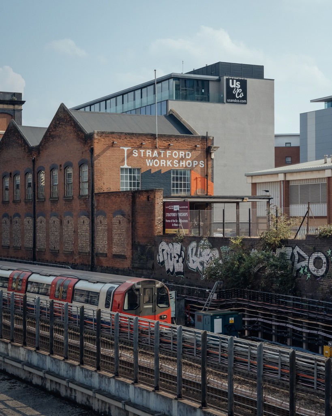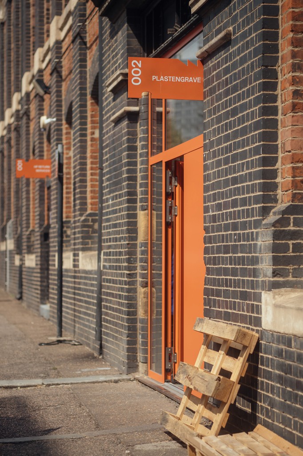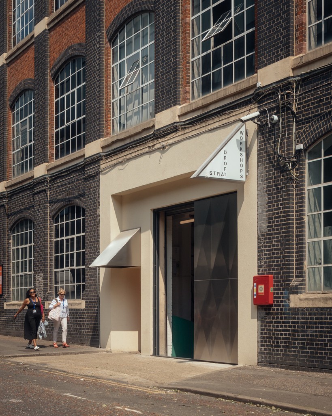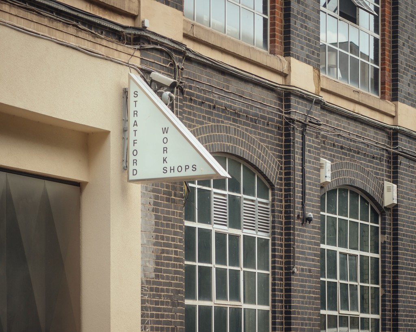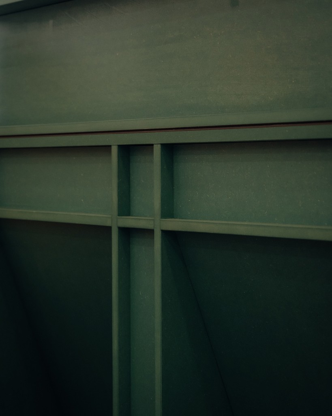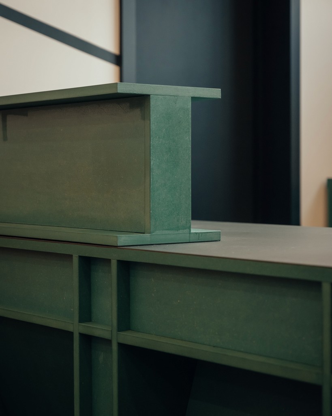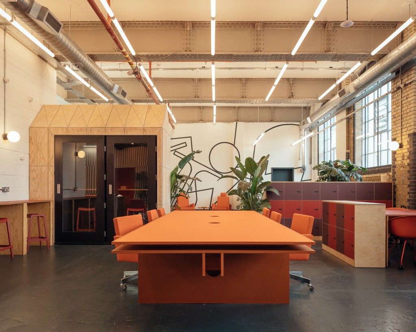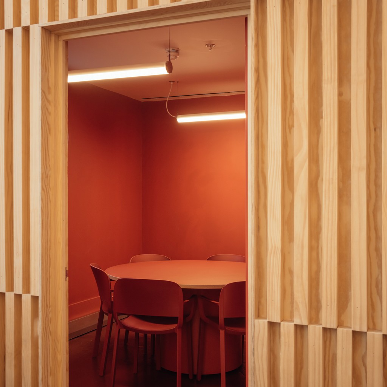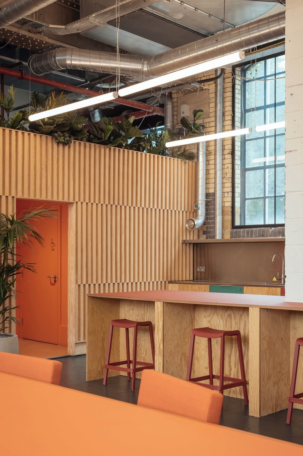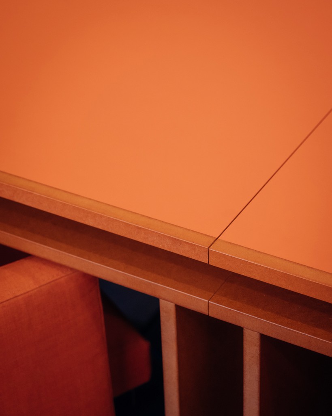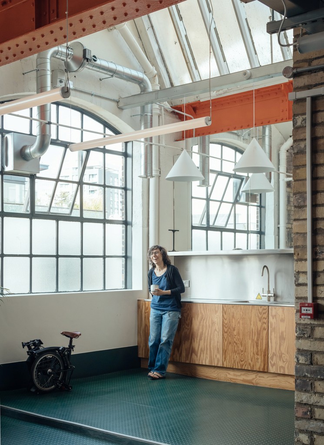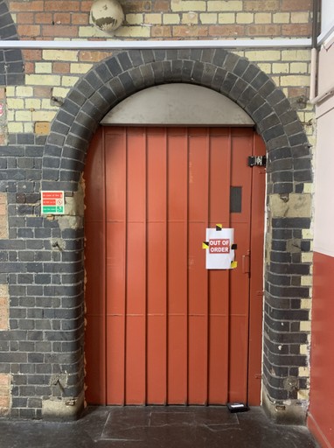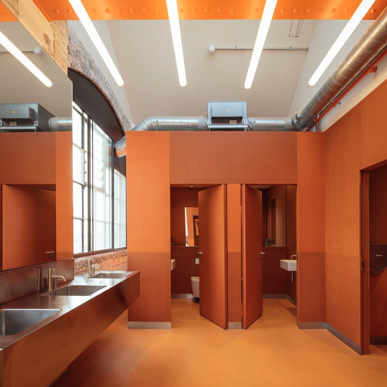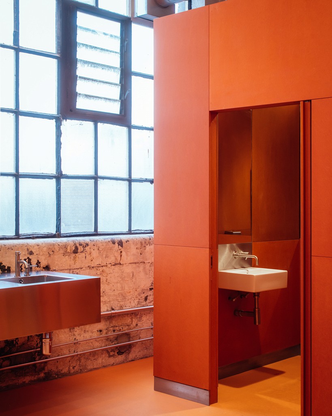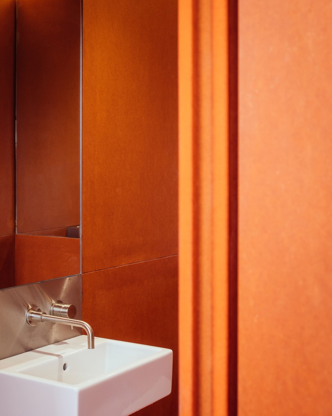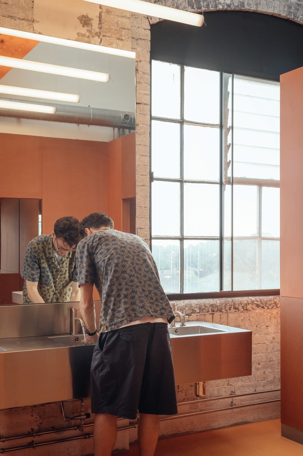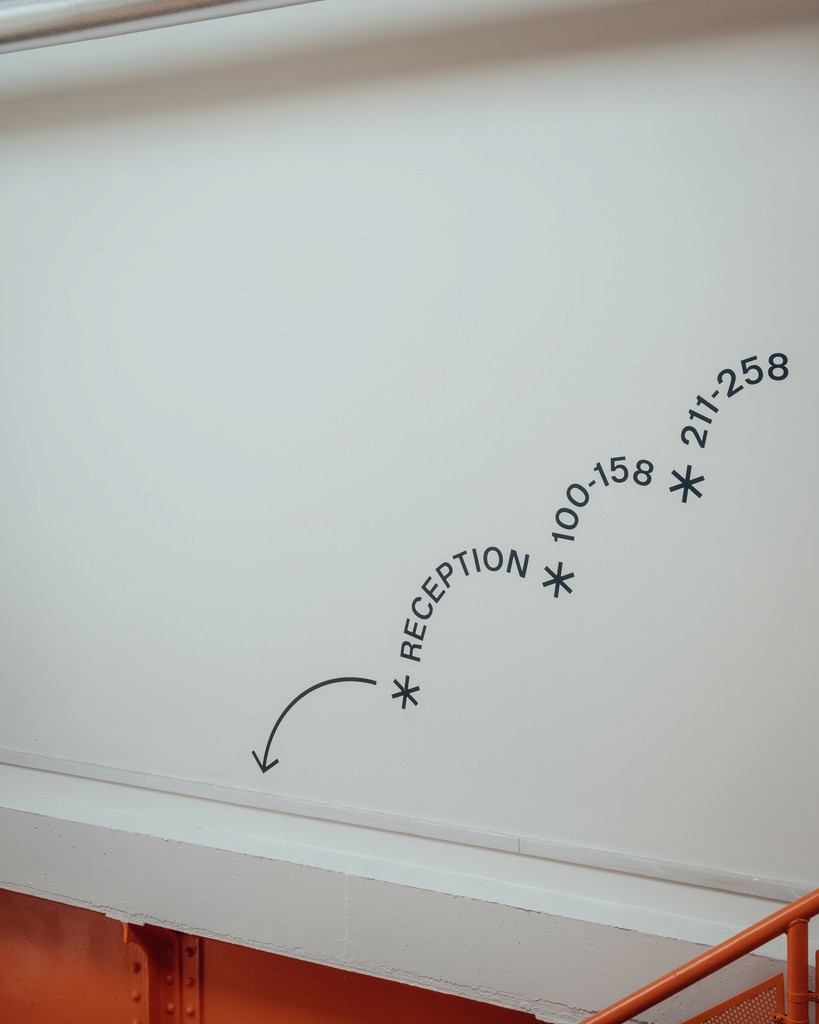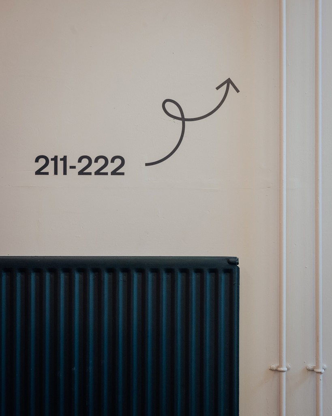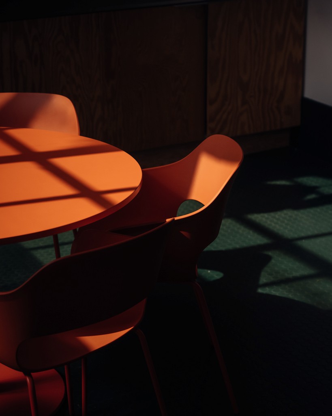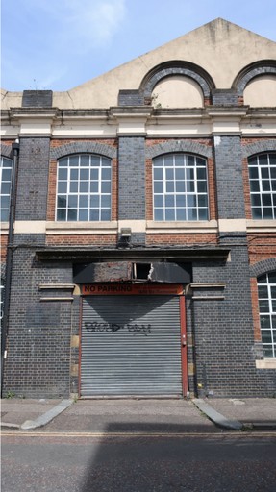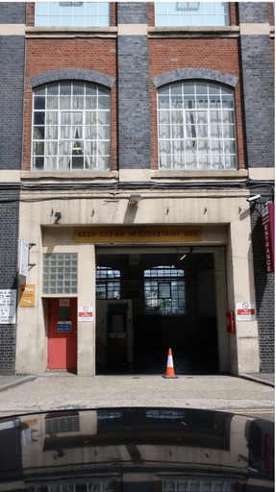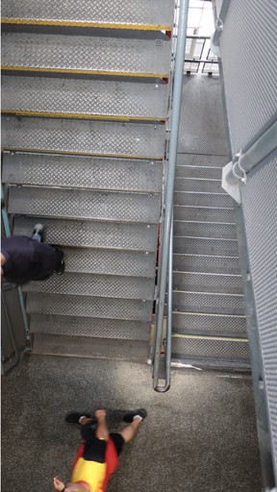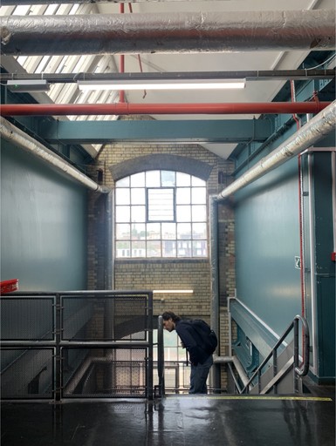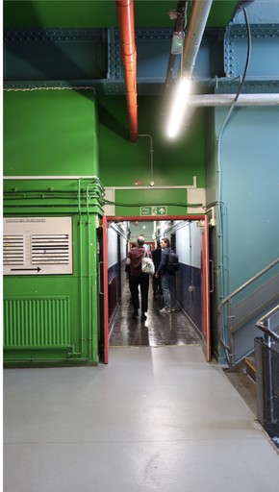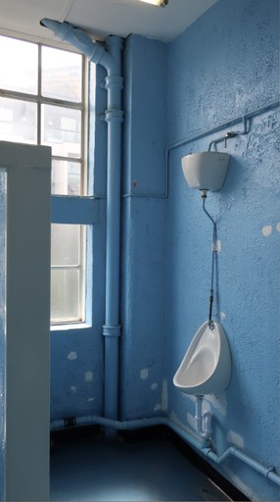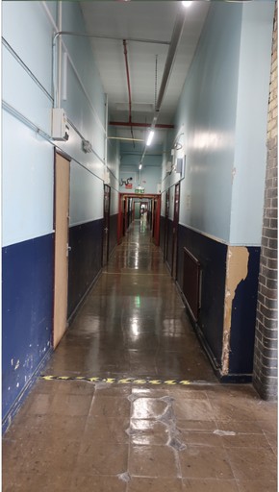157 – Stratford Workshops
From railway ticket printing press to creative workspace for designers and makers in East London
>A new reception with co-working and meeting spaces has been carved out of empty retail units at ground floor
>Graphic artworks and wayfinding designed in collaboration with Corbin Wood lead visitors through the spaces and reflect the building’s industrial past
>Upgrades to lighting, WCs and kitchens improve building performance and user experience
>A bold material palette contrasts against the tones and textures of the as-found fabric of the building
Title 1
Content 1
Title 2
Content 2
Title 3
Content 3
Title 4
Content 4
Title 5
Content 5
Title 6
Content 6
Title 7
Content 7
Title 8
Content 8
Title 9
Content 9
Title 10
Content 10
Making an Entrance
New doors and windows are cut into the existing facade creating new characterful entrances into the building
A Community of Workspaces
New social spaces encourage interaction amongst the residents
Joyus John
New unisex wahrooms and toilets are provided on each level of the building
A New Identity
Characterful wayfinding elements direct visitors through the building
As Found Condition
Photographs showing the building before refusbishment


